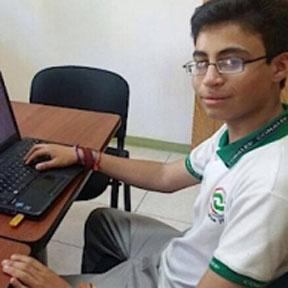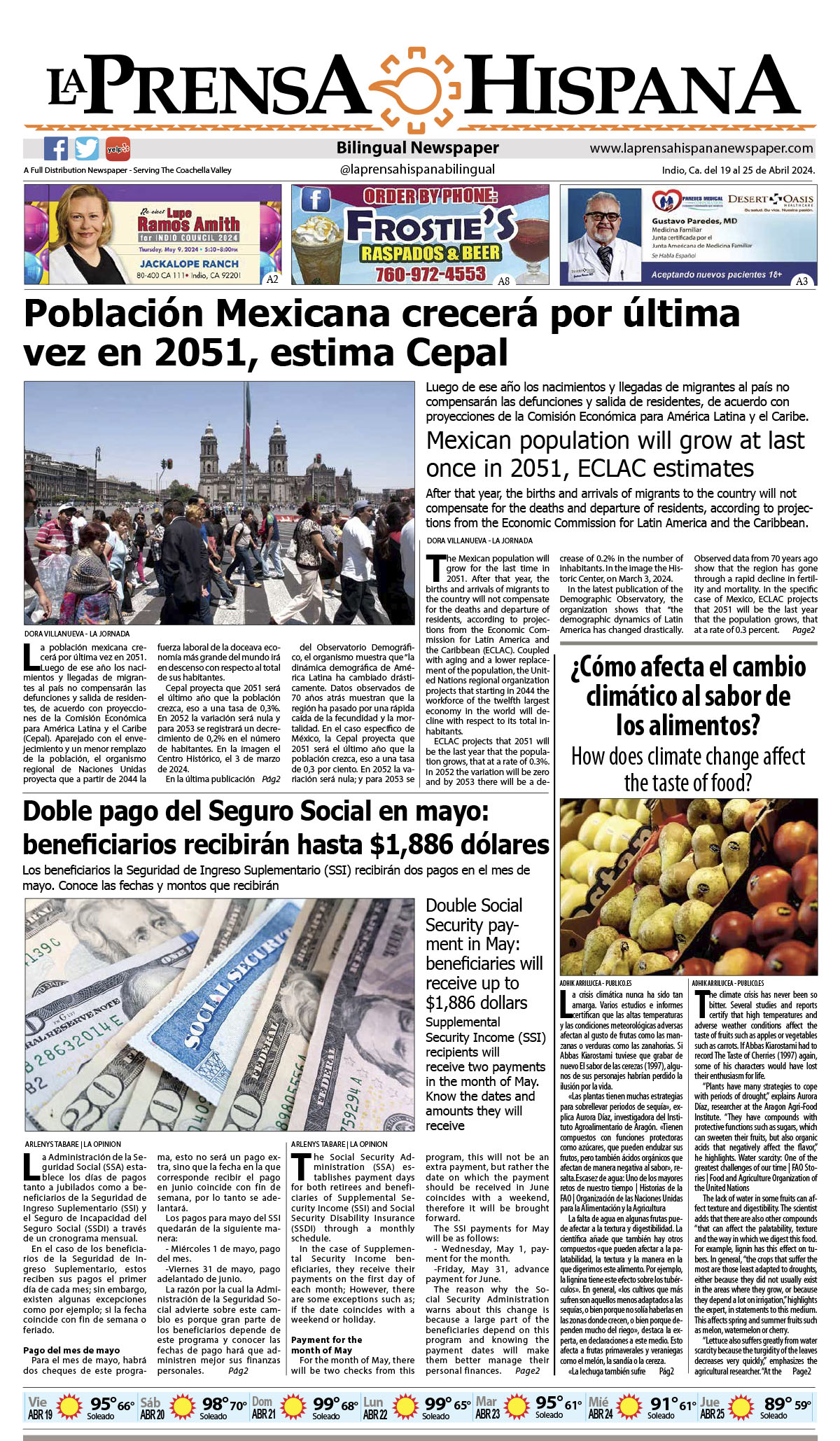Indio Teen Center to Open Saturday
Saturday September 6th marks the big day
The Teen Center is located at 81-678 Avenue 46, directly across the street from Indio High School. The Center is a state-of-the-art building that was designed by WWCOT Architects. The Indio Teen Center includes lobby reception area, a lounge/library/internet café with a small kitchen, game room, TV room, recording studio, leadership classroom/conference room and two multi-purpose rooms spanning 2,700 square feet and 1,350 square feet, respectively.
Unique design elements:
Angled columns supporting the extended roof
Sculptural benches to promote socializing
An ellipsoid skylight cut out of the large roof overhang
Exposed structure at ceilings
A reception area reminiscent of a gaming kiosk
1 1/2–story ‘Main Street’ gallery houses art from the local community
Partial-height glass wall with graphics of text messaging emoticons
Use of linear floor patterns and vibrant colors such as turquoise, red, deep orange and lime green
Use of modern, yet durable materials and textures such as rubber flooring and metallic plastic laminate walls
Energy-efficient innovations:
Solar panels
Energy Management System, a computer-regulated monitor of HVAC and lighting systems
Low-E glass windows
Building oriented on site to take advantage of natural light
Canopies to shade the Teen Center from direct sunlight
Three large glass-paned rolling garage doors in the multi-purpose rooms open up to the outdoors
Other Consultants: RC Construction Services, Inc., contractor; TMAD Taylor &
Gaines, civil engineering; B G Structural Engineering, Inc., structural engineering; MRC Engineering and Stueven Engineering, mechanical, plumbing, and electrical; and RGA Landscape Architects, landscape.
For more information, please contact Mark Wasserman, Assistant to the City Manager, at 760.391.4014.

























